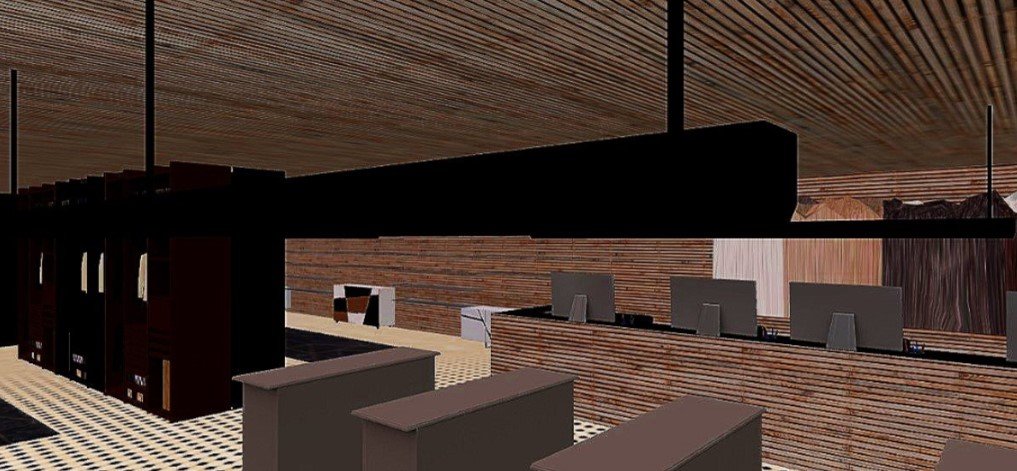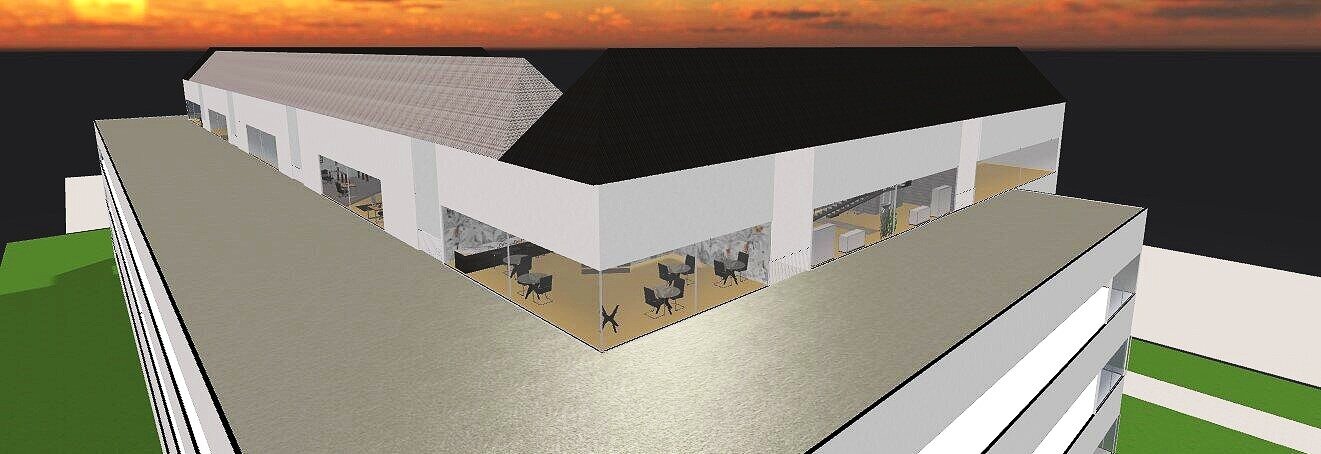EDC II NFBDESIGN Architecture + Interiors provides Project, Design and Business Management Consulting Services.
We develop innovative solutions, analysis and technical management assessments for an organization’s business and project related challenges.
We are committed , results driven and client focused.
Our firm has over twenty-five years of progressive, responsible design and management experience. We assist our clients in identifying organizational developmental concerns, assess associated organizational and project challenges and provide resolutions, while maintaining the goals of the client.
We assist our clients in creating attainable milestones for an organizations growth and development.
Excelsior utilizes solid management skills to adapt phase planning and stage management techniques in developing each client’s unique vision.
We welcome the opportunity to discuss our specific qualities and how we can utilize our expertise to help implement your project and business management goals.
At Excelsior…….We Bring Buildings to Life. ®





































































































































































